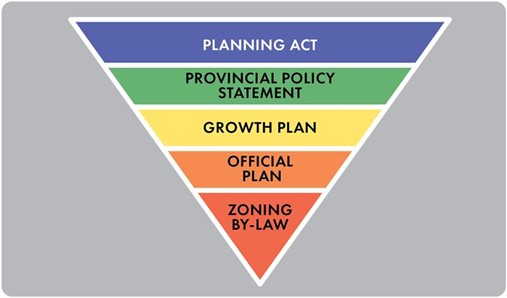New Zoning By-law Project
Draft new Zoning By-law now available for review and comment
A draft of the new City of Brantford Zoning By-law (November 2023) is now available for review:
The City of Brantford’s New Zoning By-law Project will establish a new Zoning By-law for the City of Brantford that is in conformity with the City’s new Official Plan – Envisioning Our City: 2051, Provincial policies and emerging best practices. The new Zoning By-law will replace the current City of Brantford Zoning By-law 160-90 and the County of Brant Zoning By-law 61-16 that applies to the municipal boundary adjustment lands that were annexed to the City of Brantford from the County of Brant in 2017. The new Zoning By-law will regulate all lands within the City of Brantford, including the former County lands.
New Zoning By-law: Intensification Corridor Zone Public Open House
Monday, April 22, 2024; Time: 6 - 8 p.m.
Council Chambers, Brantford City Hall, 58 Dalhousie Street
Join us at the New Zoning By-law Intensification Corridor Zone Public Open House to learn more, ask questions of City staff and provide feedback!
What is a Zoning By-law?
A Zoning By-law contains specific requirements for the development and use of parcels of land including:
- Permitted uses and building types;
- Building height;
- Where buildings and structures can be located on a lot; for example, the front, side and rear yard setbacks;
- Lot standards such minimum lot area and frontage (width at the street); and
- Parking standards.
A Zoning By-law implements the direction of the Official Plan, which is required to be consistent with the Provincial Policy Statement and conform to Provincial policies. Provincial land use documents, such as the Provincial Policy Statement and the Growth Plan for the Greater Golden Horseshoe, outline the ground rules and direction for land use and Official Plans provide more details for land uses within municipalities such as the City of Brantford. A Zoning By-law implements the direction the Official Plan and provides specific details for an individual property. Ontario’s land use planning framework structure is illustrated in Figure 1 below.
 Figure 1 - Ontario's land use planning framework
Figure 1 - Ontario's land use planning framework
Previous reports
- Strategic Directions Report - February 27, 2023
- Background Discussion Papers - June 2022
To stay updated on future public engagement opportunities and the progress of this project, please subscribe to email updates by using the link at the bottom of the page, or contact:
Planning Department
City of Brantford
58 Dalhousie Street, Brantford, Ontario N3T 2J2
T. 519-759-4150
E-mail








 Subscribe to this Page
Subscribe to this Page