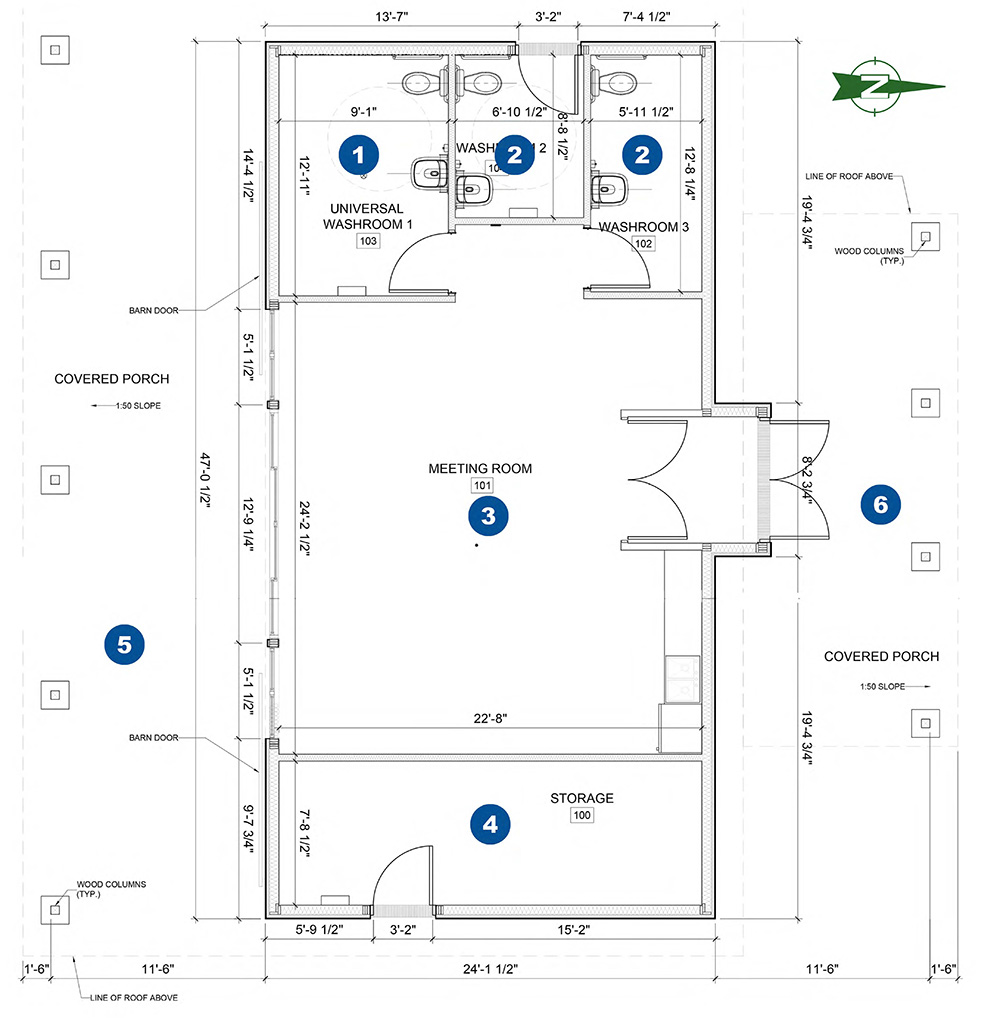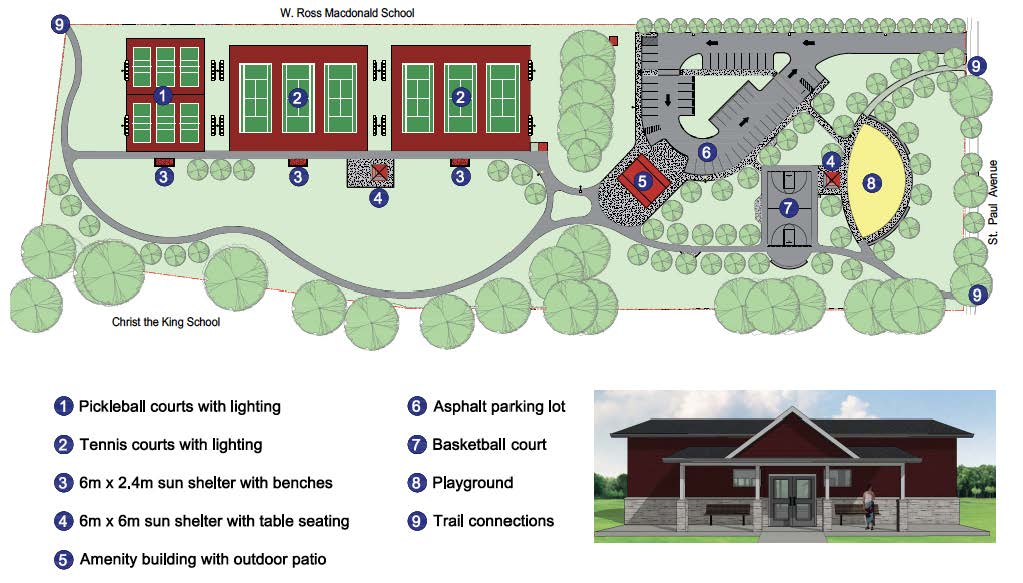Dufferin Park Redevelopment
We are happy to announce the opening of the redeveloped Dufferin Park playground! This inclusive playground is complete with rubber safety surfacing, junior and senior climbers, accessory play features and multiple swings, including Brantford’s first fully accessible wheelchair swing!
Also available for public use is the multi-use sports court, the tennis courts, pickleball courts, benches, walking loop, shade shelter, and the open space lawn area. The parking lot is also now open to the public. We appreciate your ongoing support and patience with this project and look forward to seeing the community enjoy the park!

Timelines
- New building construction is to take place throughout the spring and summer of 2023.
- Tennis courts, pickleball courts and site amenities will be under construction late in the spring and throughout the summer of 2023.
- Parking lot and pathway completion is expected in the early fall of 2023.
- Landscape work is to be underway in the fall of 2023 with finishing touches in the spring of 2024.
New and improved amenities
Residents can look forward to new and improved Dufferin Park amenities that will include:
- Six new tennis courts with lighting and access to shade structures
- Six new pickleball courts with lighting and access to shade structures
- An asphalt multi-use area including a basketball court
- Play area and shade structure
- A modern new central public building with a small indoor meeting space, an outdoor patio area, storage and washrooms
- New parking lot with accessible spaces and drop-off area
- Accessible pathways
- Enhanced landscaping
The new one thousand square foot Dufferin Park public building will be centrally located within the park, and will feature a covered entryway, indoor meeting space, an outdoor patio space for activities and events, a new storage room and accessible and universal public washrooms. The modern new public building will be available to rent for community/group events.
The design funding was approved for lawn bowling to be relocated to the Walter Gretzky Municipal Golf Course and Learning Centre at 320 Balmoral Avenue, now featuring a recently built new clubhouse including a full-size banquet room, commercial kitchen, members lounge, and wrap around outdoor patio overlooking the picturesque course.
Preferred Dufferin Park Redevelopment Plan based on public feedback
Dufferin Park floor plan

A floor plan of the new Dufferin Park public building that indicates a 1,000 square foot building with a large meeting space with a food preparation counter, a back veranda with patio space for outdoor activities and events, a storage room, covered entryway and accessible and universal public washrooms.
Legend
- Universal washroom
- Washroom
- Meeting room
- Electrical mechanical and storage
- Covered rear patio
- Covered front porch
Dufferin Park overview concept plan

A bird’s eye view of the Dufferin Park concept plan including six tennis courts with lighting and access to shade structures, central public building with outdoor patio, paved trails, play area and shade structure, multi-use area including a basketball court, parking lot with accessible spaces and drop-off area and landscaping.
Legend
- Pickleball courts with lighting
- Tennis courts with lighting
- 6m x 2.4m sun shelter with benches
- 6m x 6m sun shelter with table seating
- Amenity building with outdoor patio
- Asphalt parking lot (53 spaces)
- Basketball court
- Playground
- Trail connections
Please subscribe to this page (below) for ongoing updates regarding this project.








 Subscribe to this Page
Subscribe to this Page