Southwest Community Centre and Park
About the southwest community park project
This state of the art community centre and park is part of a joint initiative with the Grand Erie District School Board and the Brantford Public Library, with amenities designed for shared use with the new elementary school and library. The latest project update shared with your Ward Councillors is available for review.
The Joint Build portion of this project is located on 7.2 acres at the intersection of Shellard Lane and Strickland Avenue and will include a community centre, a library, a gymnasium and multi-purpose rooms for shared use with a new elementary school. For more information, please see the GEDSB website, and the Brantford Public Library website.
The new 24-acre community park will be the largest park located in the southwestern part of Brantford. New park amenities will include:
- Internal access roads and parking
- On-site storm water management
- A quality regulation sized tournament cricket pitch
- A regulation sized artificial turf soccer field
- A fully serviced cricket field house and soccer field house with change rooms, washrooms, and a concession stand
- Five pickleball courts (two accessible courts)
- Skate park
- Disk golf
- A paved refrigerated multi-use court for all season use (basketball and skating)
- A network of paved walking trails that provide a variety of experiences, and neighbourhood connections
- Boardwalk connection to the eastern side of the park from McGuiness Drive
- A splash pad with shade structure
- Accessible playground with rubberized surfacing
- Park user amenities such as seating, bike parking, signage, lighting etc.
- Picnic and shade shelters
- Open lawn areas for unstructured play
- Enhanced planting in specific areas with interpretive opportunities
- A fully serviced Parks Department maintenance facility and yard
- Trail connection to the CN Rail Trail
An overview of the Southwest Community Park Concept Plan is shown in the image below.
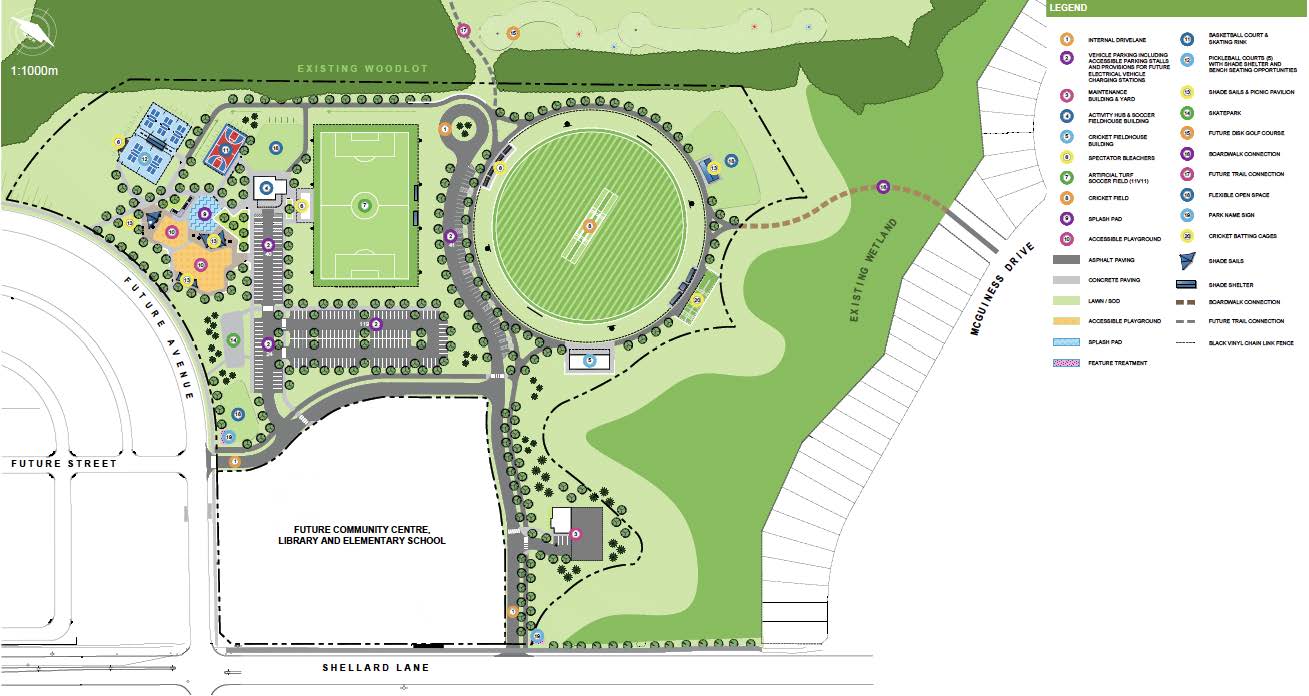
| Number legend for photo shown above |
|
| Colour legend for photo shown above |
|
Site design
The City of Brantford’s Parks Design and Development Team are leading this project. In March of 2023, Landscape Architects Landscape Planning Limited were retained to lead a multi-disciplinary team to provide the conceptual and detailed design for the park and work is now getting underway. A Public Information Centre was held on September 27, 2023 to present the design ideas and obtain feedback from residents.
Activity Hub Concept Plan
An overview of the following image is a concept drawing of the Southwest Community Park activity hub which includes a splash pad, an accessible playground, shade structures, a ‘sun deck’ with lounge chairs, raised plant beds, paved concrete pathway with new tree plantings, and a parking lot with accessible stalls.
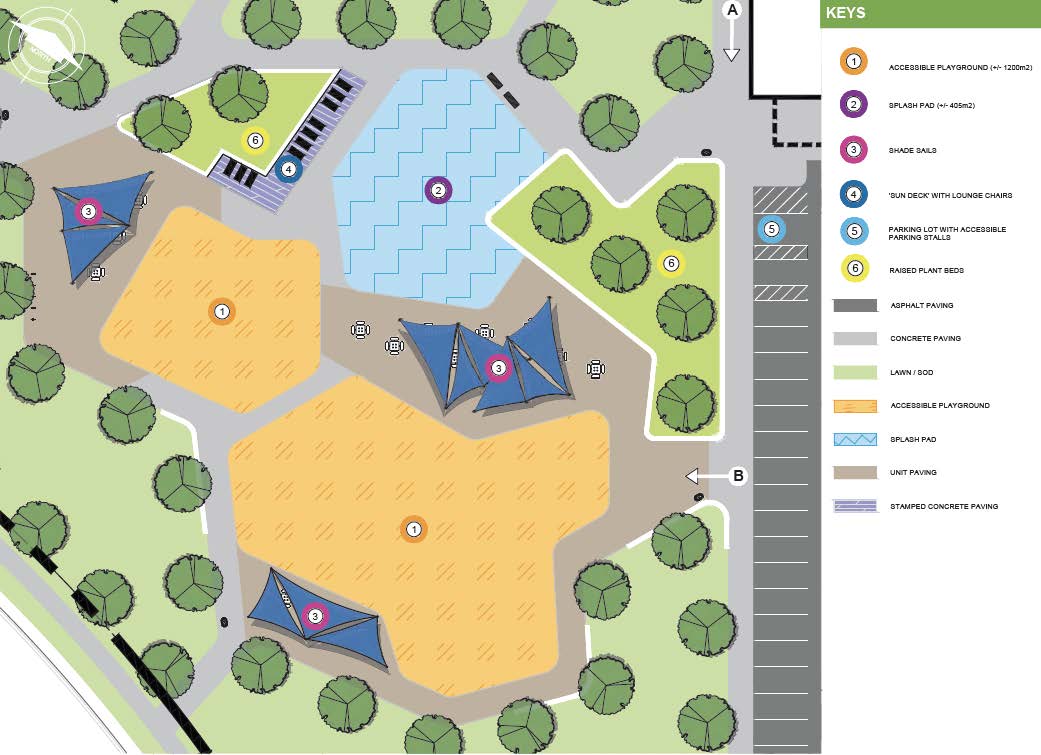
| Number legend for photo shown above |
|
| Colour legend for photo shown above |
|
Pickleball and multi-use courts
The photo shown below reflects an overview of the pickleball and multi-use court. This includes three tournament play pickleball courts and two accessible pickleball courts, spectator bleachers, shade shelters and a multi-use court (basketball and ice-skating). There will also be paved concrete pathways with new tree plantings connecting each feature, and a paved asphalt pathway connection to the Activity Hub and soccer field house and the cricket pitch.
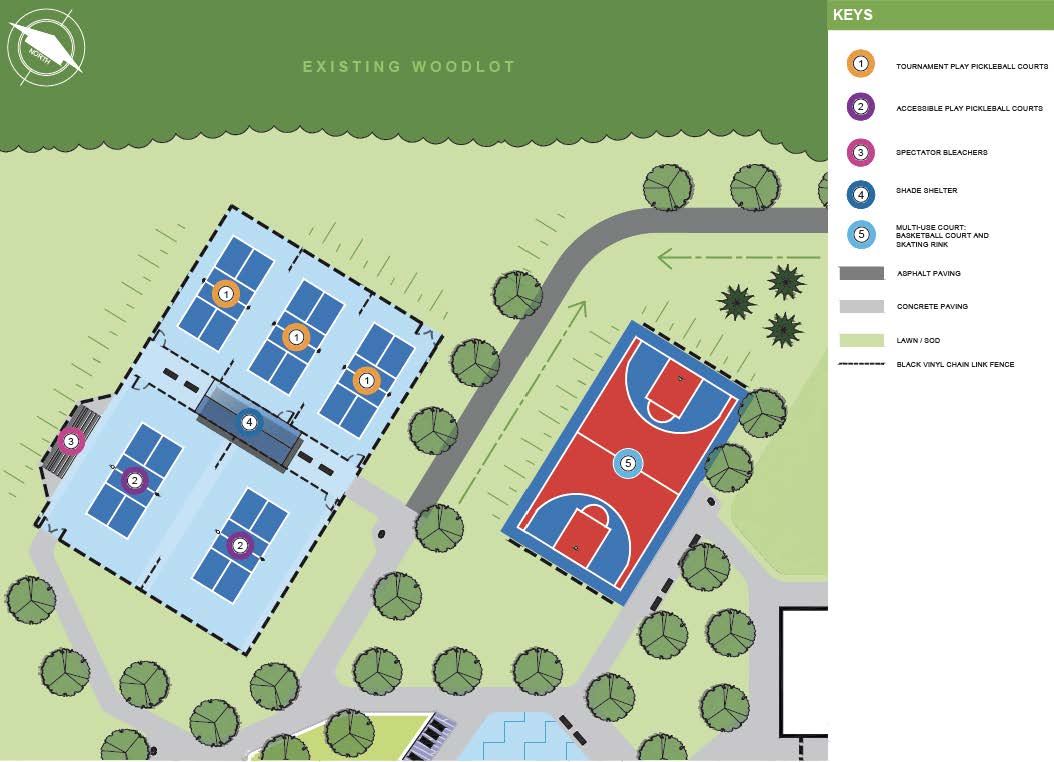
| Number legend for photo shown above |
|
| Colour legend for photo shown above |
|
Building renderings
The photos below is of an overview of two buildings included in the Southwest Community Park Concept Plan.
Building #1 is the Activity Hub and Soccer Field House. This building is located as a central feature between the multi-use court, the accessible playground, parking lot, and soccer field. Features of the building include a concession stand, washroom facilities, team change rooms, and a referee change room.
Building #2 is the Cricket Field house, located on the southeast edge of the cricket field. This building includes washroom facilities, an officials change room and team change rooms.
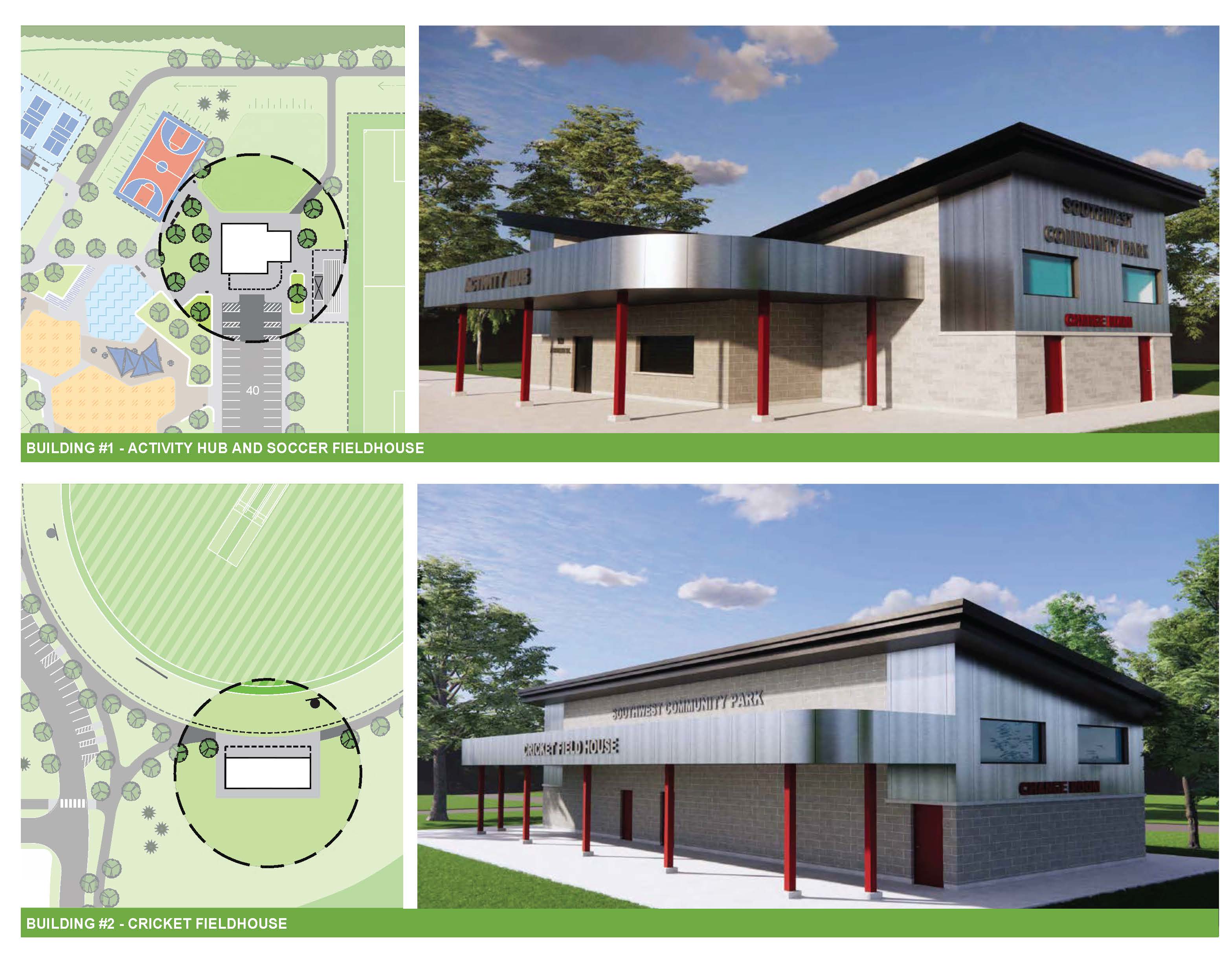
Aerial video
The following video is an aerial view is of the Southwest Community Centre and park site.
Completed and on-going work
Much has been accomplished. Most of the following work may not visible, but is required before construction can begin.
- The project has been rezoned to OS1 and OS3, in support of the intended park development
- Project design and tendering was completed in summer 2024, with project awarded to Gateman Milloy Inc. for construction
- Detailed surveys and geotechnical investigations have been completed
- An Environmental Impact Study (EIS) researching flora and fauna as well as documenting water levels and quality of water on the site has been completed and has been reviewed by the Grand River Conservation Authority (GRCA) and the COB Engineering Department
- A preliminary Stormwater Management Plan has been completed and has been reviewed by both the GRCA and the COB Engineering Department to ensure that storm water capture can be accommodated in the most efficient and environmentally effective manner
- The 2016 Traffic Impact Study has being updated
- Meetings and communications with other internal departments, and the Joint Build Development Team continues to be done to review project objectives and discuss site servicing, roads and integration of the park site into the overall property continue
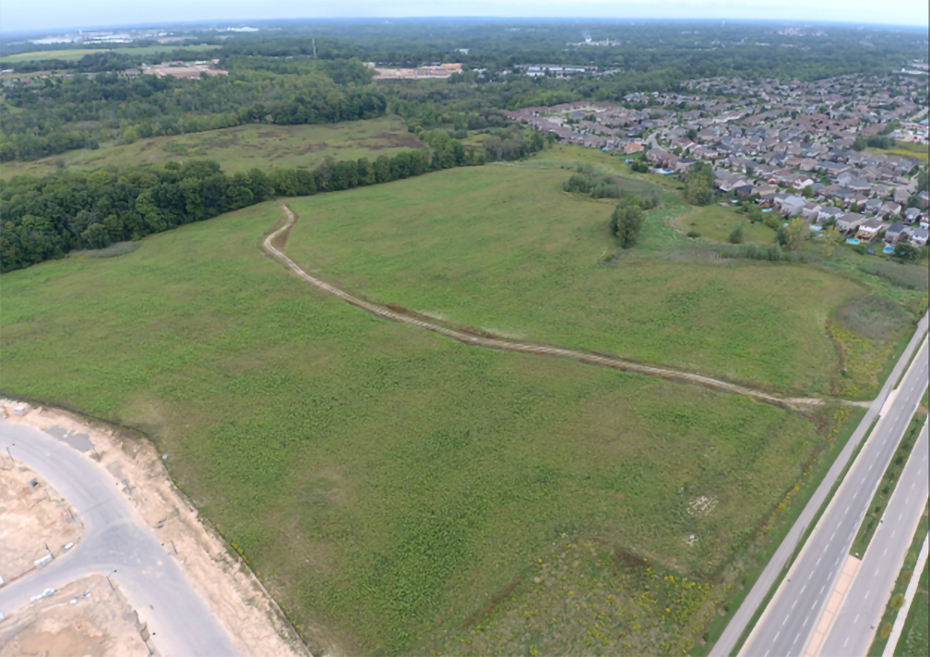
Archaeological investigations
An archaeological investigation was completed on the site prior to any construction work beginning.Timeline of next steps
- Commencement of construction – Sept 16, 2024
- Construction completion – July 16, 2026
How to get involved
If you have questions regarding the joint build facility between the City of Brantford and the Grand Erie District School Board, please visit their website for more information. The latest project update shared with your Ward Councillors is available for review.
If you would like to participate in this exciting project, or have questions and would like further information, please feel free to contact the following project team members.
Jay Leasa
Designated Project Manager, Coordinator of Parks Design and Development
Engineering Services, City of Brantford
519-717-7562 | jleasa@brantford.ca
Christian Bean
Manager of Construction
Engineering Services, City of Brantford
519-759-4150, Ext. 5413 | Cbean@brantford.ca
Accessible format request
Accessible formats and communication supports can be made available upon request. For more information about accessible formats please contact, the City of Brantford Accessibility Coordinator at accessibility@brantford.ca.








 Subscribe to this Page
Subscribe to this Page